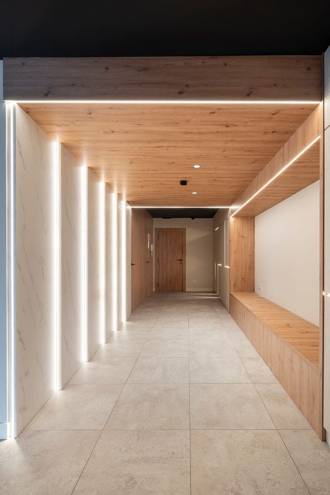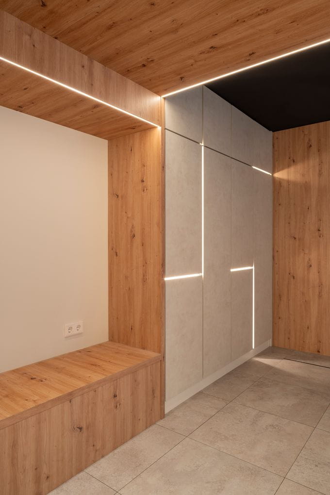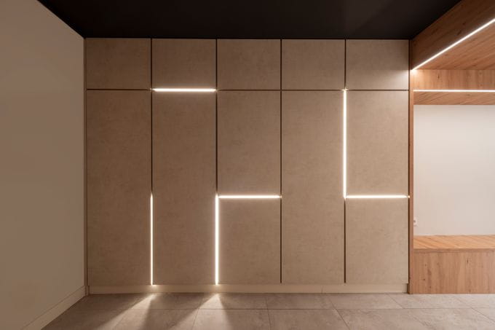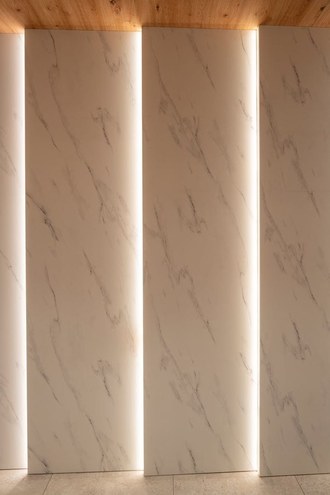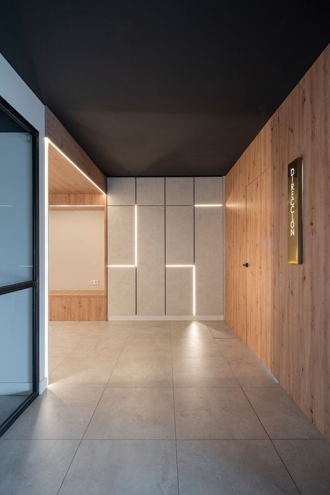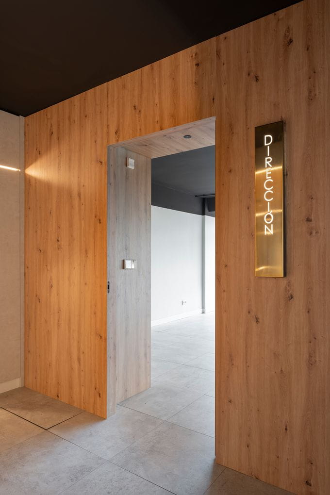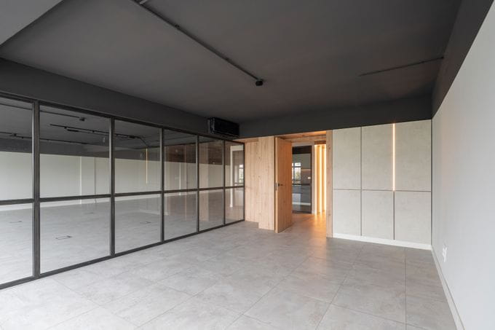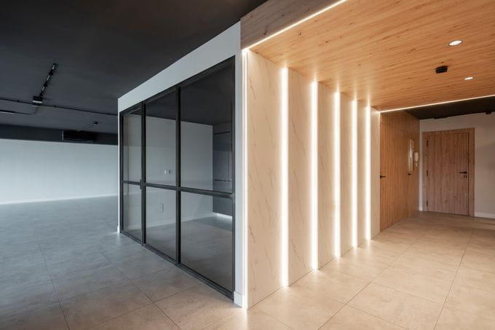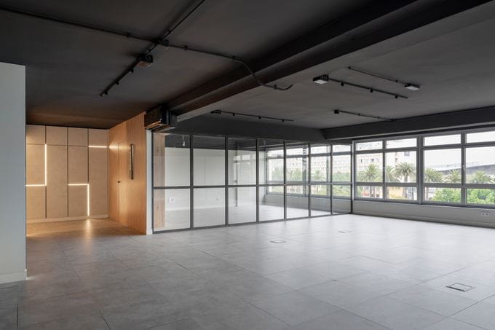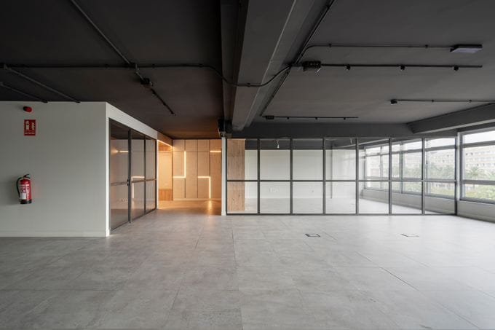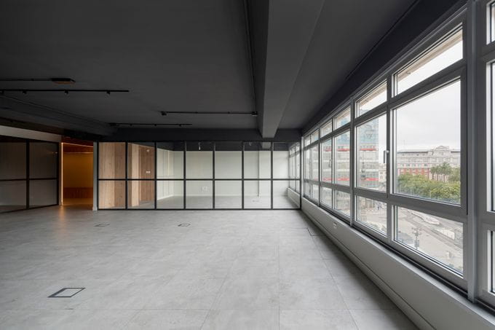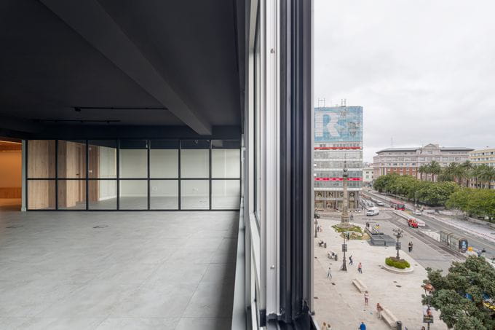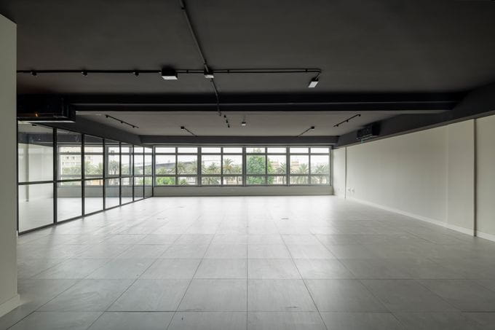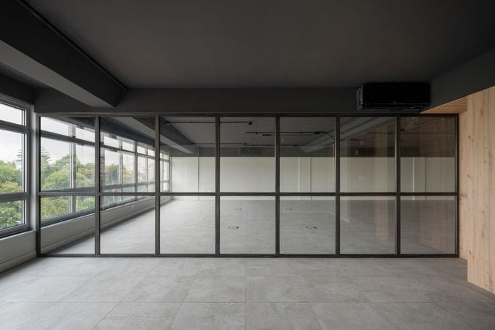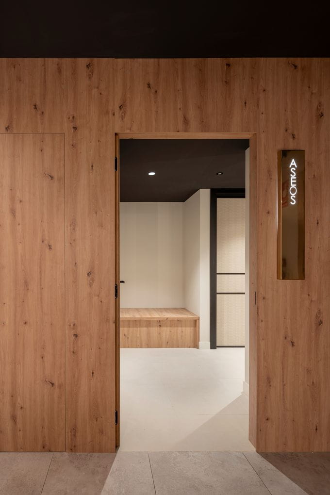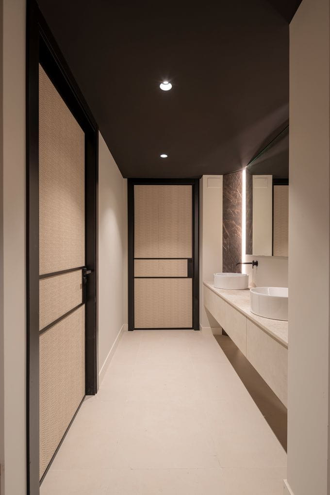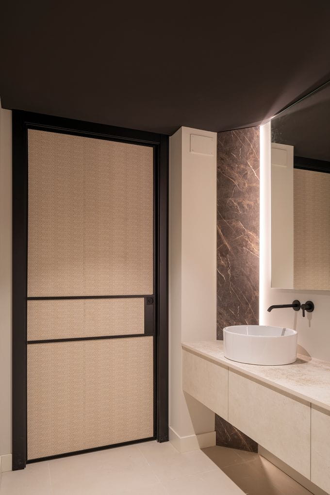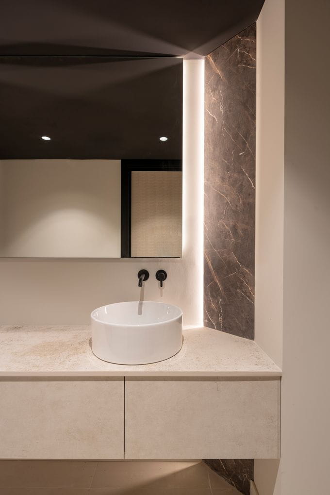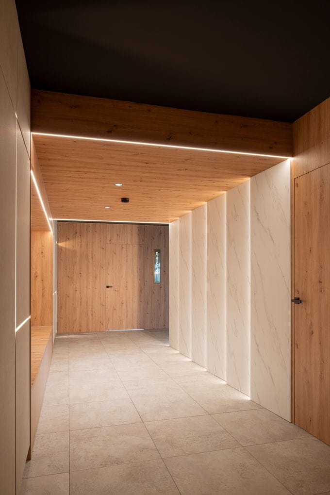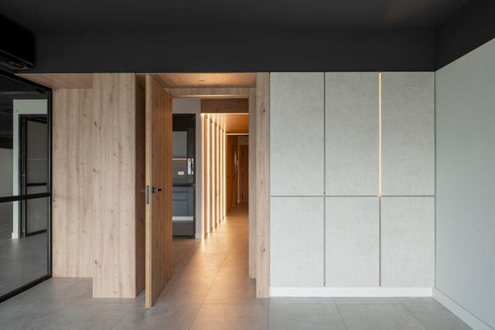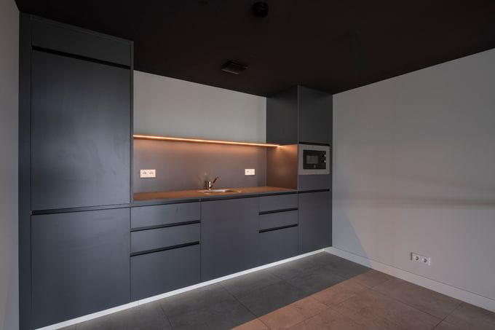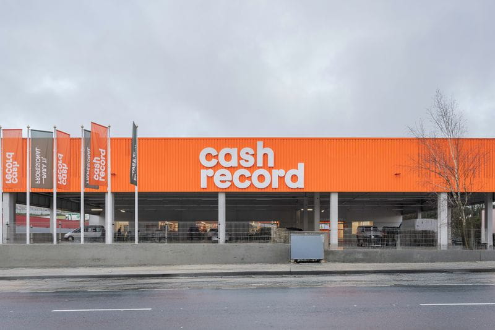INCOGA has carried out a comprehensive refurbishment of an office space located in the heart of A Coruña. The project, executed with special attention to detail, was developed in collaboration with the renowned Estudio Sueiro, responsible for an interior design that combines avant-garde style with efficient use of space. The result is a balanced professional environment that inspires productivity and well-being.
The work carried out involved a complete transformation of the property, ranging from the initial demolition to the final finishes, with a clear commitment to highly durable materials and a contemporary, functional design.
The main work carried out by INCOGA included:
- Demolition of interior partition walls and intelligent redistribution of spaces, optimising their functionality.
- Replacement of metalwork on the façade, improving insulation and aesthetics.
- Complete installation of technical systems: air conditioning, lighting and network systems.
- Removal of the original screed and installation of raised technical flooring, adapted to current technological needs.
- Installation of interior partitions using metalwork screens, providing visual lightness and spatial versatility.
- Installation of panelling with concealed doors, promoting aesthetic continuity and discreet access.
- Wall cladding with high-resistance HPL laminate panels, combining durability and design.
- Creation of a distinctive welcome area using backlit decorative panels, adding sophistication and character to the main entrance.
This project reflects INCOGA's firm commitment to excellence in execution, attention to detail in finishes and collaboration with leading design studios. The result is a set of offices that not only meet the highest technical and aesthetic standards, but also enhance the value of the property.


